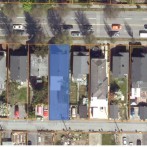Just Listed RM-12N Grandview Woodland Development Property 2034 1ST Ave Vancouver, BC
Address: 2034 – 2036 E 1ST, Vancouver, BC V5N 1B5 Total Lot Size: 4026 sqft Lot Size: 33′ x 122′ Year Built: 1912 Grandview OCP House Size: 2,679SF Zoning: RM-12N Call for pricing and additional details. Diamond in the rough. Property has been substantially damaged due to roof collapse and water coming into the building. This is a contractor, builder, investor special. Come & restore this 1912 built, 2700 sq ft house. New construction all away around this property. Zoning allows for duplex & multifamily development up to 1.7 FSR. It is sold ‘as is, where is’. RM-12N Intent Uses Development Scenarios The RM -12N District provides Multiple Dwelling options depending on site frontage and site area. See Table 1. Development of Multiple Dwelling with 4 or more units, not including Lock-off Units, in the form of a courtyard row houses or stacked townhouses will require lot consolidation to meet a minimum site frontage of 27.4 m (90 ft.) and site area of 900 m2 (9 688 sf.). This will generally require consolidation of a minimum of 3 lots, but may require 4 lots depending on the lot width and depth. Development of Multiple Dwelling with 4 or more units in the form of a 4-storey apartment building will require lot consolidation to meet a minimum site frontage of 36.6 m (120 ft.) and site area of 1 000 m2 (10 764.3 sf). This will generally require consolidation of a minimum of 4 lots depending on the lot width and depth. Refer to the RM-11 and RM-11N District Schedule and Guidelines. The RM-12N District provides a three-unit Multiple Dwelling (“tri-plex”) option on single lots with a minimum site frontage of 12.8 m (42 ft.) and site area of 306 m2 . Other dwelling options may be considered on single lots including Two-Family Dwelling (with or without Secondary Suite or Lock-off Units) and Multiple Conversion Dwelling and Infill in conjunction with retention of a Character House in accordance with the RT-5 District Schedule and Guidelines. The intent of these guidelines is to: (a) Encourage development of ground-oriented, medium-density Multiple Dwelling in the form of courtyard row houses and stacked townhouses that include a majority of units which are sized for families (i.e. two- and three-bedroom units); (b) Ensure a high standard of livability for all new dwelling units, including Lock-off Units, with emphasis on ground-oriented access, natural light and ventilation, and usable private outdoor space for each unit; (c) Ensure the design of common outdoor space in courtyards that accommodates social interaction and children’s play; and, (d) Ensure durable and sustainable design, while allowing architectural diversity. Accessory Buildings customarily...
Read More
