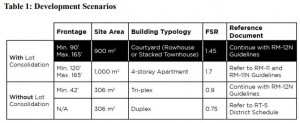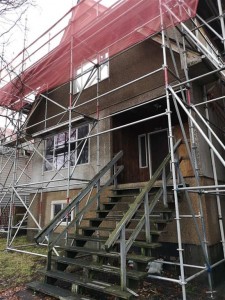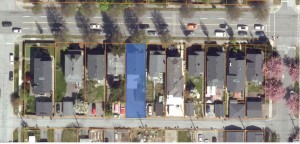Development Scenarios
The RM -12N District provides Multiple Dwelling options depending on site frontage and site area. See Table 1.
Development of Multiple Dwelling with 4 or more units, not including Lock-off Units, in the form of a courtyard row houses or stacked townhouses will require lot consolidation to meet a minimum site frontage of 27.4 m (90 ft.) and site area of 900 m2 (9 688 sf.). This will generally require consolidation of a minimum of 3 lots, but may require 4 lots depending on the lot width and depth.
Development of Multiple Dwelling with 4 or more units in the form of a 4-storey apartment building will require lot consolidation to meet a minimum site frontage of 36.6 m (120 ft.) and site area of 1 000 m2 (10 764.3 sf). This will generally require consolidation of a minimum of 4 lots depending on the lot width and depth. Refer to the RM-11 and RM-11N District Schedule and Guidelines.
The RM-12N District provides a three-unit Multiple Dwelling (“tri-plex”) option on single lots with a minimum site frontage of 12.8 m (42 ft.) and site area of 306 m2 .
Other dwelling options may be considered on single lots including Two-Family Dwelling (with or without Secondary Suite or Lock-off Units) and Multiple Conversion Dwelling and Infill in conjunction with retention of a Character House in accordance with the RT-5 District Schedule and Guidelines.

The intent of these guidelines is to:
(a) Encourage development of ground-oriented, medium-density Multiple Dwelling in the form of courtyard row houses and stacked townhouses that include a majority of units which are sized for families (i.e. two- and three-bedroom units);
(b) Ensure a high standard of livability for all new dwelling units, including Lock-off Units, with emphasis on ground-oriented access, natural light and ventilation, and usable private outdoor space for each unit;
(c) Ensure the design of common outdoor space in courtyards that accommodates social interaction and children’s play; and,
(d) Ensure durable and sustainable design, while allowing architectural diversity.
Accessory Buildings customarily ancillary to any of the uses listed in this Schedule, except for accessory buildings ancillary to multiple dwelling and freehold rowhouse use, if:
(a) no accessory building exceeds 3.7 m in height, measured to the highest point of the roof if a flat roof, to the deck line of a mansard roof, or to the mean height of the level between the eaves and the ridge of a gable, hip or gambrel roof, except that no portion of an accessory building may exceed 4.6 m in height;
(b) all accessory buildings are located: (i) within 7.9 m of the ultimate rear property line, and(ii) no less than 3.6 m from the ultimate centre line of any rear or flanking lane and 1.5 m from a flanking street;
(c) the total floor area of all accessory buildings, measured to the extreme outer limits of the building, is not greater than 48 m2 ;
(d) not more than 80% of the width of the site at the rear property line is occupied by accessory buildings;
(e) no accessory building is closer than 3.7 m to any residential dwelling; and
(f) roof decks and decks are not located on an accessory building.
Accessory Uses customarily ancillary to any of the uses listed in this section, provided that accessory parking spaces must comply with the provisions of section 2.2.A (b) of this Schedule.
2.2.DW [Dwelling]
- Laneway house, lawfully existing as of September 18, 2018.
- Multiple Conversion Dwelling, if:
(a) no additions are permitted;
(b) no housekeeping or sleeping units are created; and
(c) there are no more than two dwelling units.
- One-Family Dwelling, lawfully existing as of September 18, 2018.
- One-Family Dwelling with Secondary Suite, lawfully existing as of September 18, 2018.
- Two-Family Dwelling.
2.2.I [Institutional]
- Community Care Facility – Class A, subject to the regulations, variations, and relaxations that apply to a one-family dwelling.



